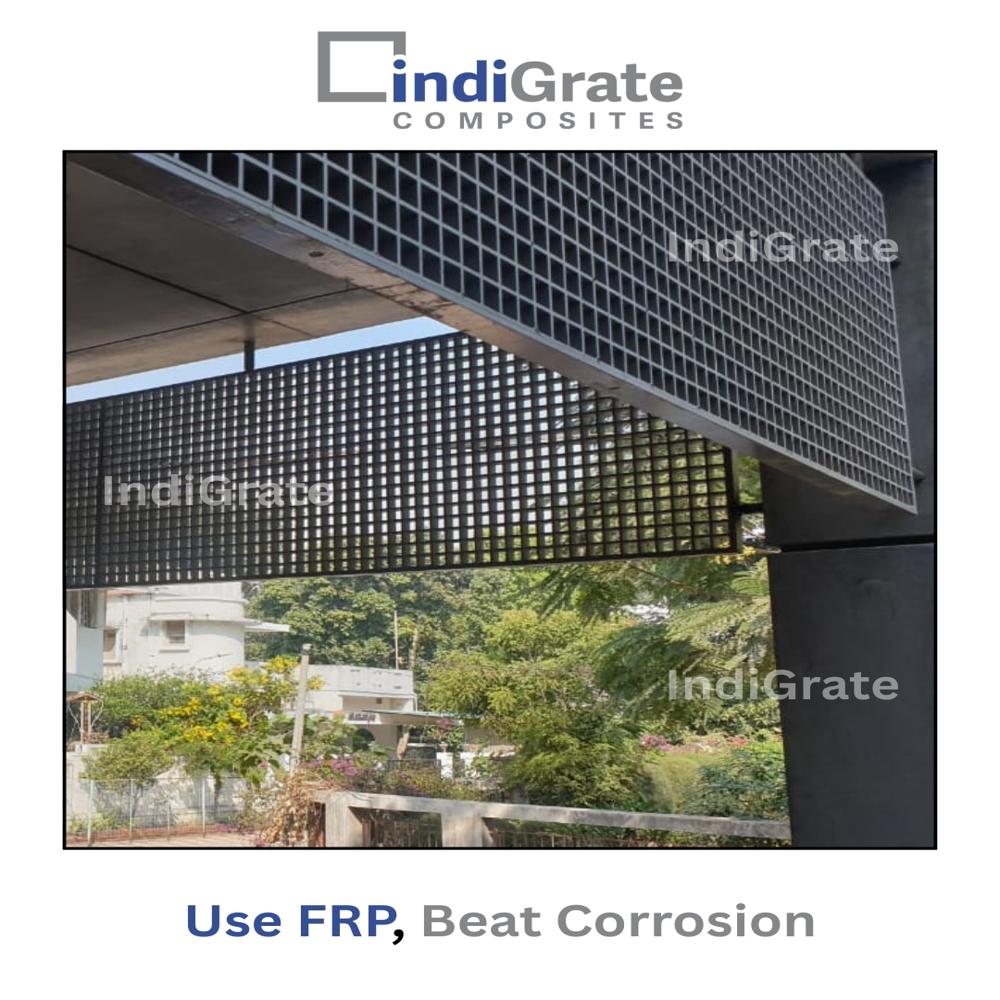FRP Building Elevation
Product Details:
- Usage Building
- Size Customized
- Product Type FRP Building Elevation
- Glass Type Fiber Glass
- Usage & Applications Building
- Color Any
- Material FRP
- Click to View more
FRP Building Elevation Price And Quantity
- 500.0 INR/Square Meter
- 100 Piece
FRP Building Elevation Product Specifications
- FRP
- Building
- Customized
- Buildings
- FRP Building Elevation
- Fiber Glass
- Building
- Any
FRP Building Elevation Trade Information
- vadodara
- Cash Advance (CA), Cash in Advance (CID)
- 1000 Piece Per Day
- 7 Days
- Yes
- Sample costs shipping and taxes has to be paid by the buyer
- Standard Packing
- Asia
- All India
- ISO Certified
Product Description
FRP Used in Building Elevation
If you're referring to the use of FRP in exterior building elevation or cladding, then this would involve:
-
Decorative faade panels made from FRP
-
Lightweight, weather-resistant architectural elements
-
Custom shapes/moldings for modern or classical facades
Benefits:
-
Corrosion-resistant
-
Lightweight but strong
-
Can mimic wood, stone, metal
-
Low maintenance
-
Customizable designs (3D patterns, textures, colors)
Common Applications:
-
Commercial building facades
-
Canopy cladding
-
Column wraps
-
Decorative fins or louvers
-
Historic restoration (mimicking stone/plaster)
Elevation Drawing Including FRP Components
If you're referring to architectural elevation drawings where FRP elements are included, this may involve:
-
Identifying FRP louvers, cladding panels, screens, or railings
-
Denoting material specifications on elevation sheets
-
Integrating FRP canopies, balconies, or design features in the buildings vertical profile

Price:
- 50
- 100
- 200
- 250
- 500
- 1000+
 |
INDIGRATE COMPOSITES PRIVATE LIMITED
All Rights Reserved.(Terms of Use) Developed and Managed by Infocom Network Private Limited. |

 Call Me Free
Call Me Free Send SMS
Send SMS

